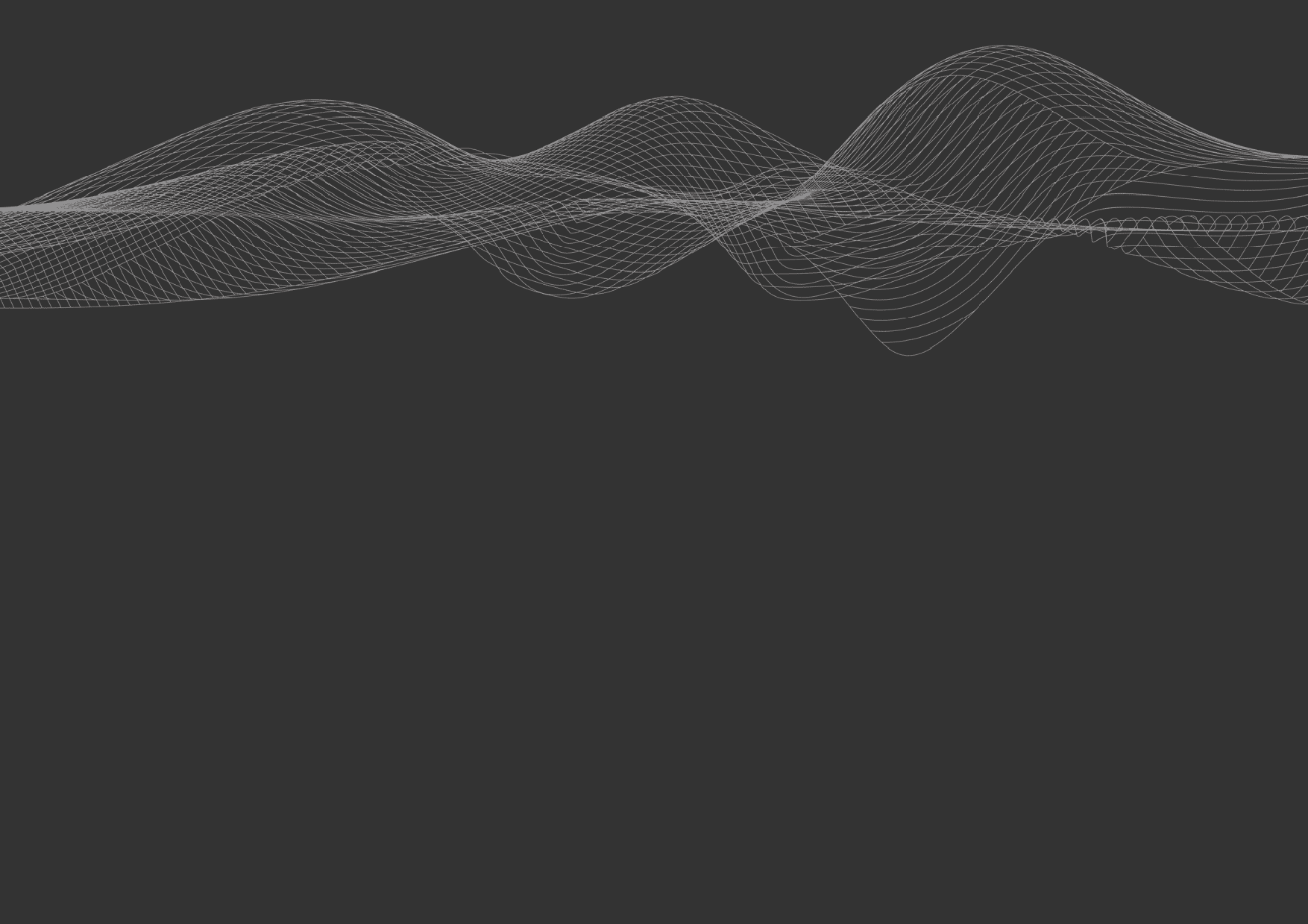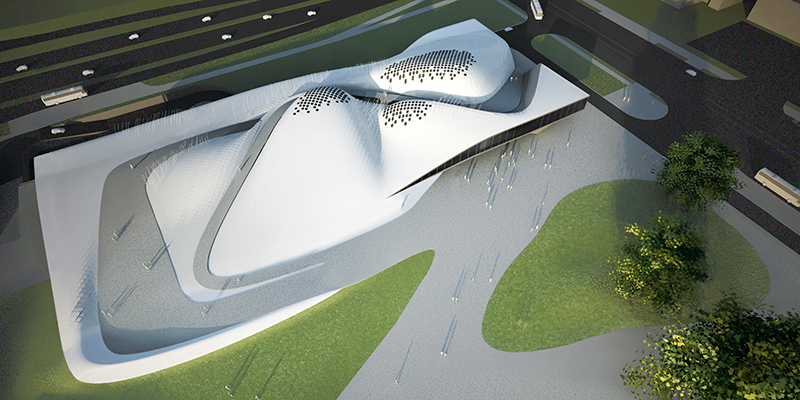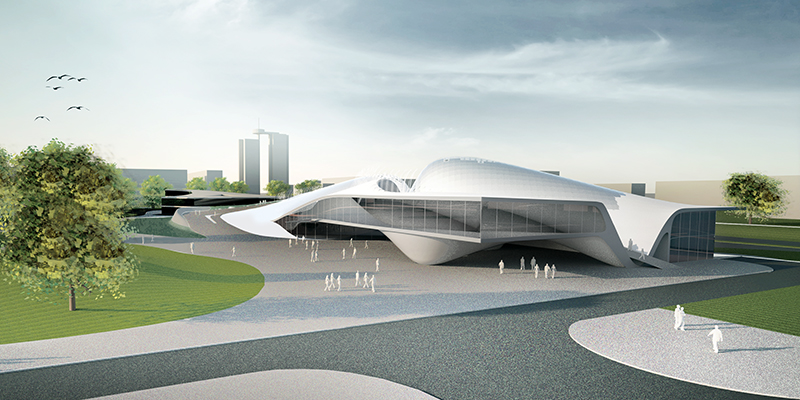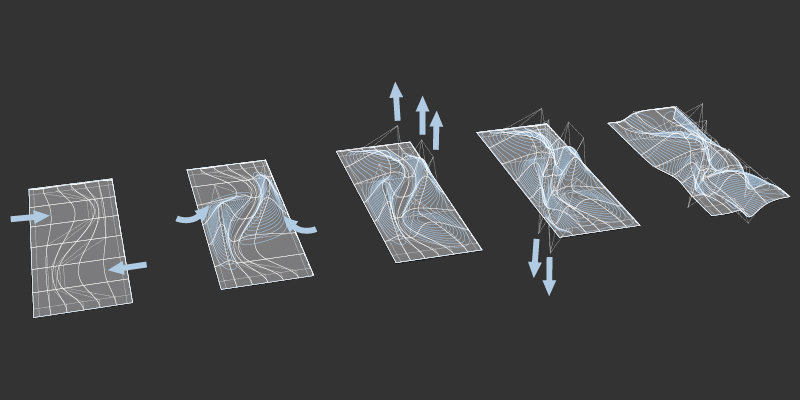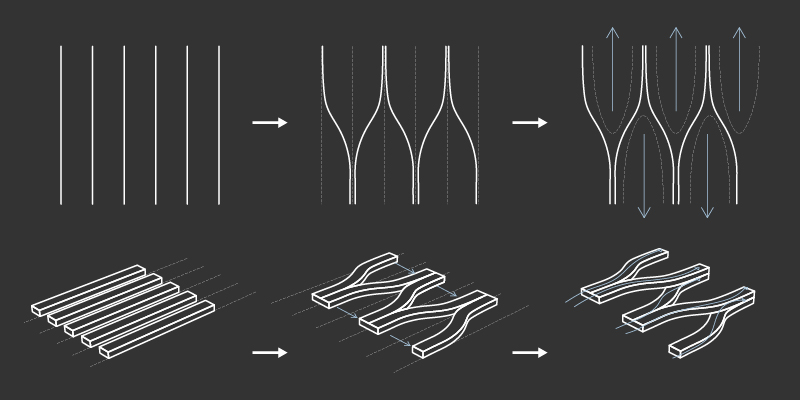Science Center Belgrade (Block 39), Belgrade - RS, 2011
International open competition, honorable mention
The architectural concept emphasizes the relation between science and nature and the importance of future scientific development of “green technologies“. The building unfolds out of the landscape and develops into a walkable public topography, with green gardens, scenic paths and artificial fields that gain energy out of sun and wind. The surface of the roof displays a physical rule - a distorting force evokes counter-movements, thereby creating an artificial landscape where every area is spatially interrelated to its neighbouring regions. By implementing an artificial topography into the flat context of New Belgrade, the Science Center will be a landmark that is both outstanding, interwoven and connected with it’s surrounding context.
The aim of the interior concept is to create a continuous open space, that creates interrelated zones and areas rather than divisions. The folds of the surfaces as well as the eliptic temporary exhibition or the planetarium define distinct areas and spaces but still allow for flexible uses. This openess creates an airy, generous foyer space that can be divided by moveable walls for special occations. The continuous geometry further creates a natural flow of visitors and clear orientation.
Team: Sophie Luger, Johan Tali, Cecilia Sannella
Structural engineering: Christoph Brandstätter ZT GmbH
Climate engineering: Transsolar Energietechnik GmbH
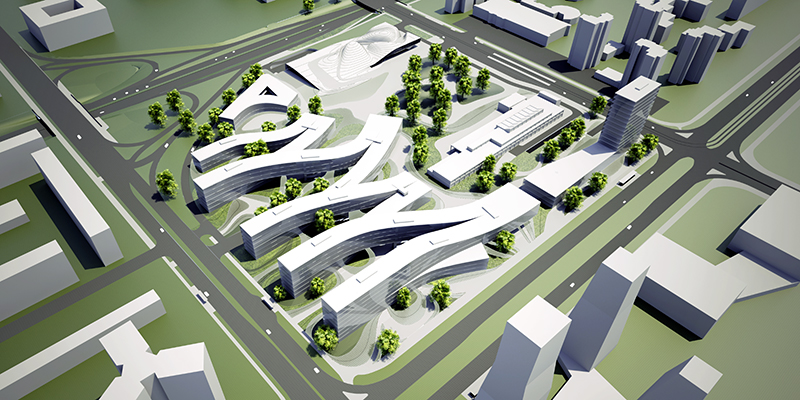
areal view / ©soma
