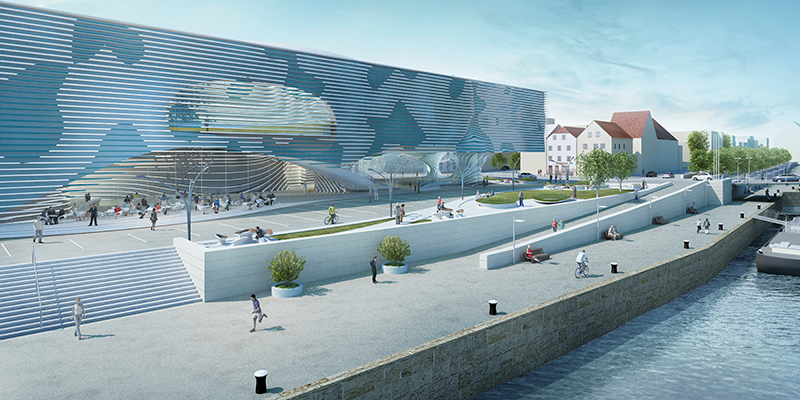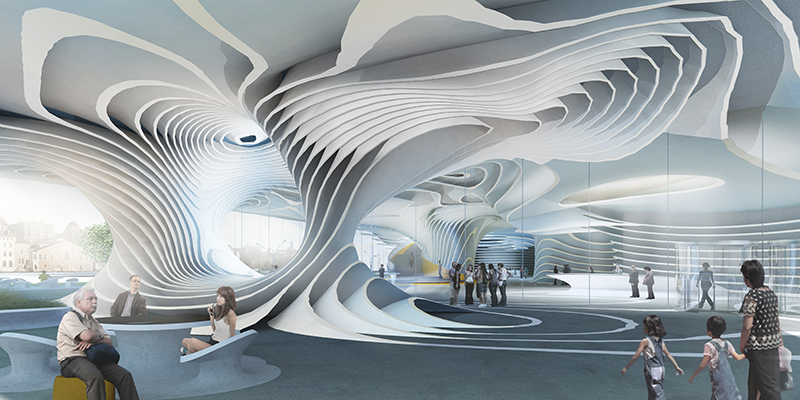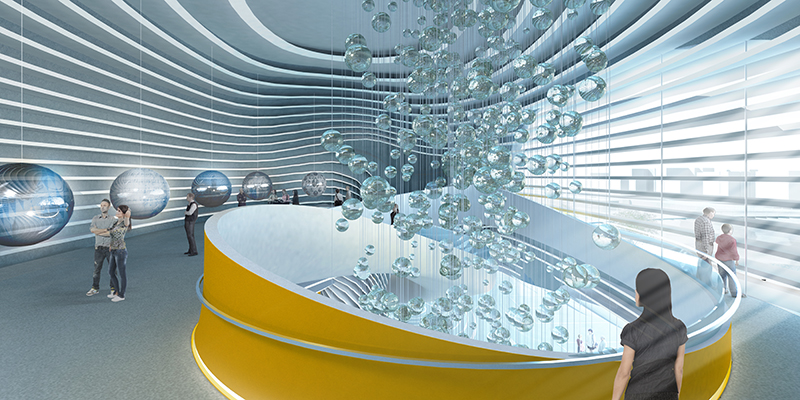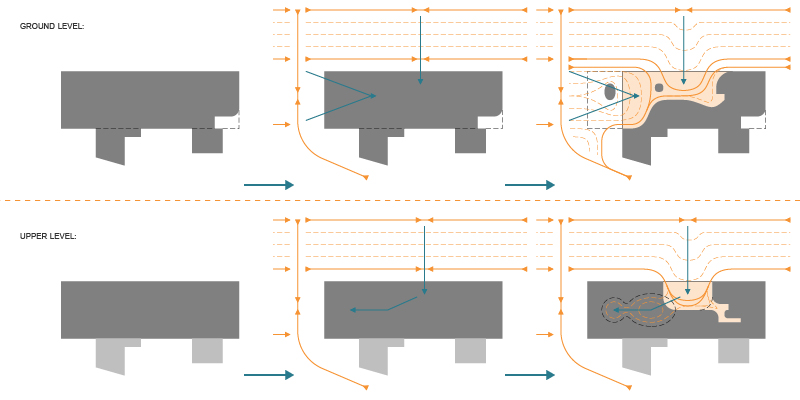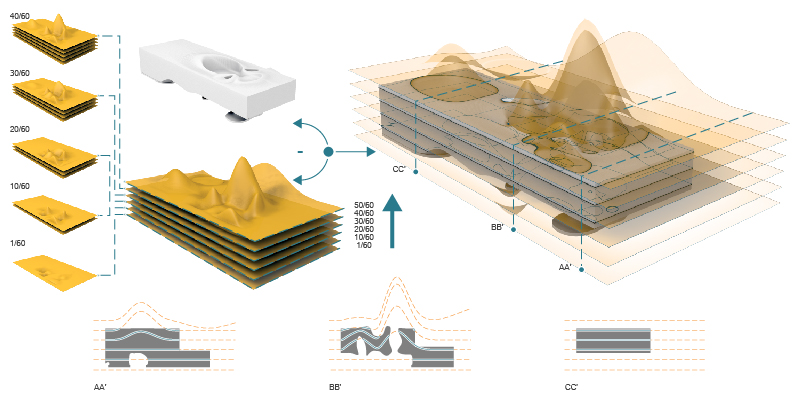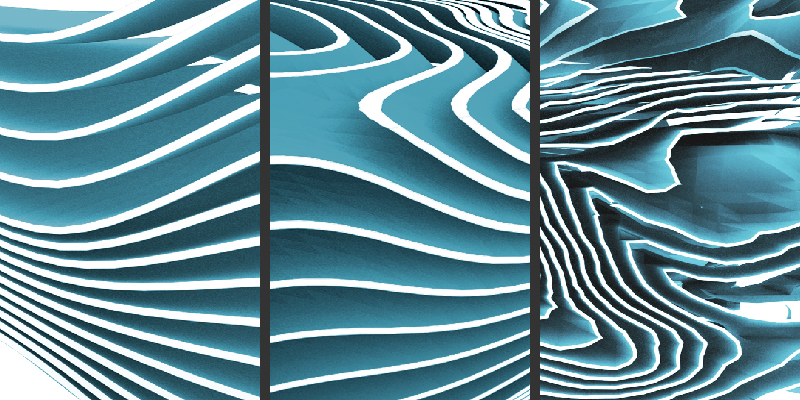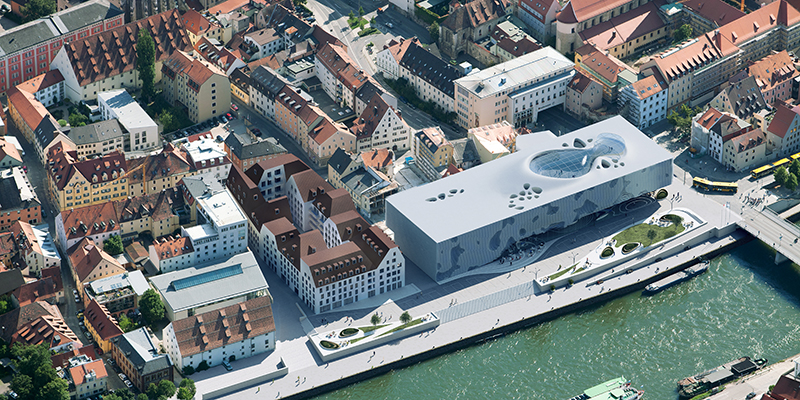Museum of Bavarian History, Regensburg - DE, 2013
EU-wide open competition
The museum is situated in the historic centre of Regensburg, adjacent to the river Danube. It is articulated as a distinct body that is eroded at the bottom to create the foyer as well as public open zones on ground floor.
History is profoundly spatial - it takes place. Therefore Bavaria‘s history is not only influenced by local and global events, but deeply coined by its topography and landscape. The unifying identity of the region is also based on its large natural areas and ecosystems, such as the Danube, the Bavarian forest or the „Gäuboden“. Landscape is - contrary to nature - understood as a region coined by human actions and rites, it is a „culturalized“ version of nature.
The proposal as a mulit-layered topography refers to this entanglement of culture and landscape. Visitors immerse themselves into a 3-dimensional map that triggers engagement and exploration rather than to offer a singular and linear route or understanding of history.
The climate concept follows an integrated design approach that demonstrates efficient and straightforward sustainability practices. Dedicated design strategies for each type of spaces are employed to maximize comfort for visitors with a minimized impact on the resources and environment. The approach begins by reducing the energy demand side and optimizes the remaining energy use and substituting conventional energy source by renewable energy. The climate concept is based on a highly insulated building envelope, internal air stratification where possible (foyer zones) as well as cooling (floor) through an activation of building mass.
Team: Martina Johanna Lesjak, Andreas Körner, Christoph Müller, Hannes Tallafuss, Maria Nardelli
Structural engineering: Bollinger Grohmann Schneider ZT GmbH
Climate engineering: Transsolar Energietechnik GmbH
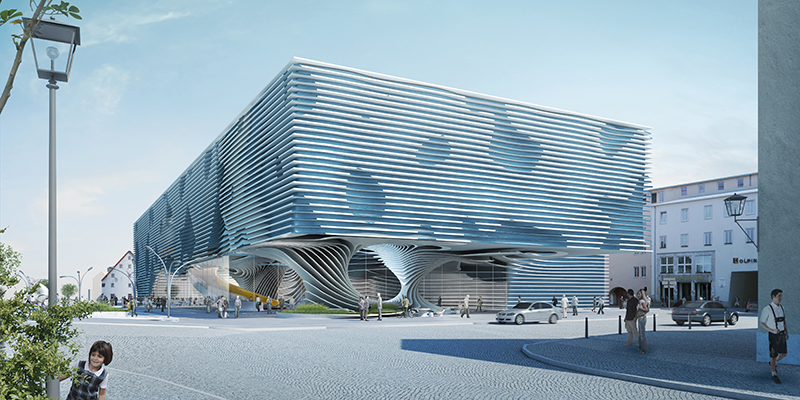
exterior rendering / ©soma

